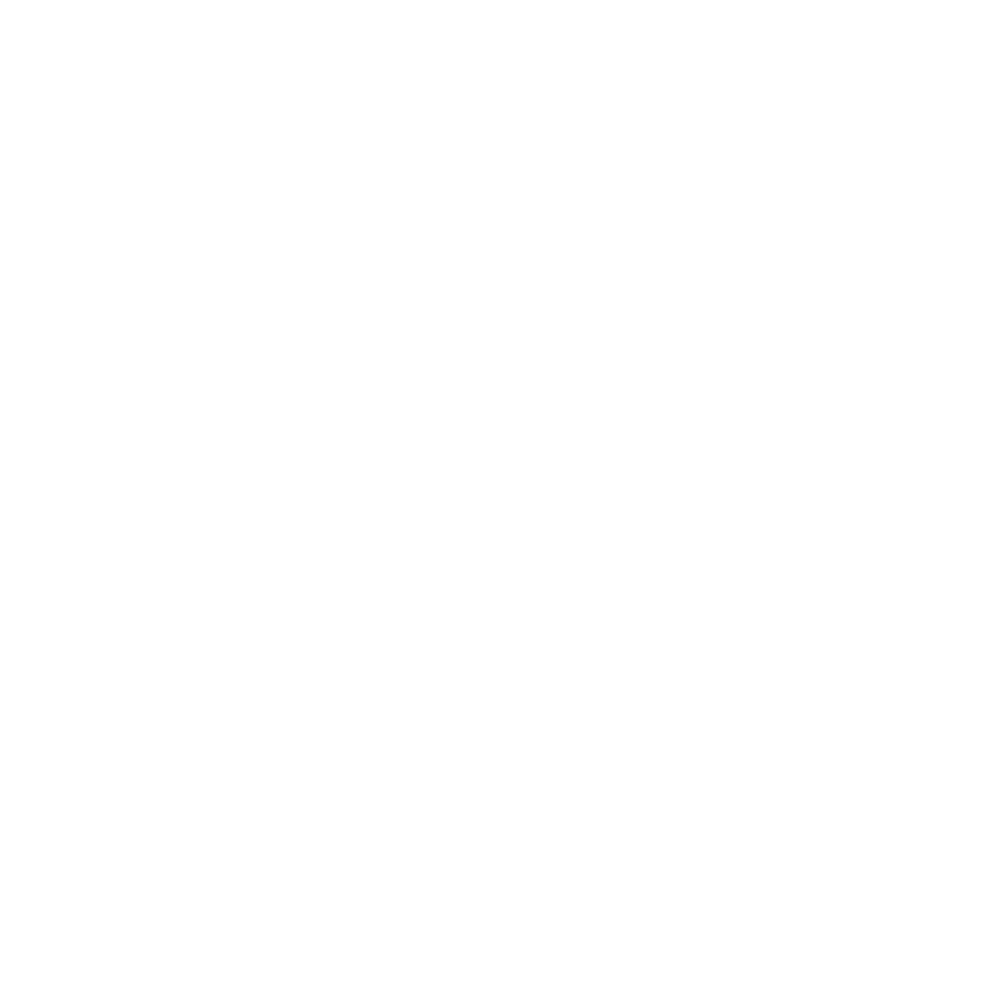UPGRADED DESIGNER READY
A SUPERIOR
CANVAS
In this package, BRG Homes has re-engineered the existing four floor plans at Oceana Bal Harbour and upgraded it for ultimate living. These are ready-to-build elevated upgrades to the already exquisite properties.
Upgraded Automation & A/V Wiring: Centralized Automation
Wiring, Wired for Speakers in Nearly All Rooms, Wired for Home
Theater in the Living Room, TV Room & Master Bedroom;
Art Hanging Ceiling Track System Throughout the Unit;
Service Bathroom with Upgraded Marble Floors and Walls;
Soundproofing & Waterproofing Throughout.
Floor Plan Modifications;
Larger Foyer Directed to the Living Room;
New Open Living Room & Dining Room;
Alternate Master Bedroom Entrance;
Alternated Master Bedroom Closet Layout;
Invisible Speakers in Common Area;
Automation Closet;
Drop Ceiling Package: Throughout the Unit;
Lighting Package: Double Recessed Lights, Built-In Led and Led
Stripes Throughout the Unit;
FLOOR PLANS AVAILABLE
Where Expression Meets Exquisite
It takes only a glimpse to realize that Oceana Bal Harbour is a one-of-a-kind original. Shimmering glass walls and balconies act as mirrors - blending seamlessly with the Atlantic Ocean, Biscayne Bay, and the swaying palms of Florida’s paradise. Just inside the main entrance, the art of sculptor, Jeff Koons, captivates with Pluto and Proserpina and its appearance of liquid gold. Breathtaking floor-to-ceiling windows and extra-deep balconies frame a world of natural perfection: manicured park spaces, idyllic marinas, picturesque sidewalk cafes, chic shops, and some of South Florida’s most gorgeous beaches. Filled with attention to detail and yet remarkably understated, Oceana Bal Harbour is your canvas... It is luxury designed just for you.
SUSTAINABLE COMMITMENT
The First Building on Bal Harbour to be Leed-Certified
Oceana is the first building to be LEED-certified, making it an inspiring project that balances beautiful architecture and design with an environmental conscience. LEED (Leadership in Energy and Environmental Design) is an internationally recognized mark of excellence, an independent, third-party certification, verifying that a building was designed and built using green, energy efficient strategies.
ABOUT OCEANA BAL HARBOUR
What was the famous Bal Harbour Club is now the spectacular Oceana Bal Harbour – a haven of residences defined by wide spaces and panoramic views of the beaches of south Florida, the Atlantic, Biscayne Bay, and the best spots in town. Scheduled for completion in 2016, the building will feature luxurious interior design produced by architect Pierre Yves Rochon. These twin towers will feature 239 apartments spread across 28 floors of the building, with units of 1 to 5 bedrooms, from 1,400 to 4,600 sq.ft. Unit prices range between $2 million and $30 million.
Those fortunate enough to call Oceana Bal Harbour home will include works of art in the open space as inside the main entrance the art of sculptor, Jeff Koons, who captivates with “Pluto and Proserpina”
Salon for events with full kitchen
Billiard and game room areas
Kids’ activity room
Lounge, library area
Private movie/media room
Olympic Style Lap pool (aprox. 96x36ft)
Recreational pool (aprox. 96x36ft)
Two outdoor Jacuzzis
Pool and Beach service
Private restaurant on site
Two clay tennis courts
Spa and fitness center on two floors
NFC spa management (operators of Viceroy, Setai, Fontainebleau, Turnberry, Ritz)
4 cabanas for residents to be reserved daily
Gated entry, concierge service, valet service
Private pools on UPH units
Storage available for every unit
Bike storage available




































